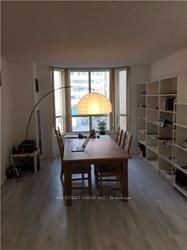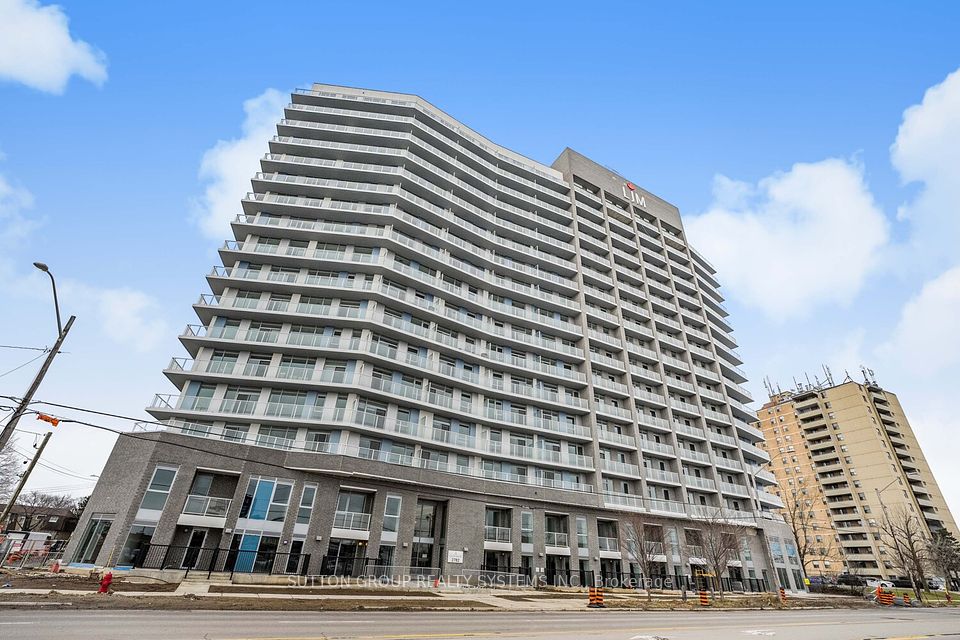$7,500
55 Merchants' Wharf N/A, Toronto C08, ON M5A 0P2
Property Description
Property type
Condo Apartment
Lot size
N/A
Style
Apartment
Approx. Area
1400-1599 Sqft
Room Information
| Room Type | Dimension (length x width) | Features | Level |
|---|---|---|---|
| Living Room | 8.18 x 5.41 m | Combined w/Dining, Overlook Water, Overlooks Park | Ground |
| Dining Room | 8.18 x 5.41 m | Combined w/Living, Overlook Water, Overlooks Park | Ground |
| Kitchen | 8.18 x 5.41 m | Combined w/Dining, Stainless Steel Appl, Centre Island | Ground |
| Primary Bedroom | 5.23 x 3.56 m | Wood, Ensuite Bath, Walk-In Closet(s) | Ground |
About 55 Merchants' Wharf N/A
Tridel Luxury "Aqualina At Bayside" Condo With Beautiful, Breathtaking Southwest Water & City View. Executive 2 Bedrooms + Den With 3 Washrooms. Approx 1532 Sqft As Per Builder's Drawing. Step From TTC, George Brown Healthcare campus. Short walk to : the Distillery District, St. Lawrence Market, Union Station, Loblaws, Queen's Quay Terminal etc. Building amenities are spectacular: Rooftop infinity pool and hot tub, bookable private BBQ areas, a theatre, large exercise room, party room, library, Concierge And 24/7 Security. More than 30 items upgrade from Tridel including kitchen hood fan. Also For Sale (See C12172935).
Home Overview
Last updated
13 hours ago
Virtual tour
None
Basement information
None
Building size
--
Status
In-Active
Property sub type
Condo Apartment
Maintenance fee
$N/A
Year built
--
Additional Details
Location

Angela Yang
Sales Representative, ANCHOR NEW HOMES INC.
Some information about this property - Merchants' Wharf N/A

Book a Showing
Tour this home with Angela
I agree to receive marketing and customer service calls and text messages from Condomonk. Consent is not a condition of purchase. Msg/data rates may apply. Msg frequency varies. Reply STOP to unsubscribe. Privacy Policy & Terms of Service.












